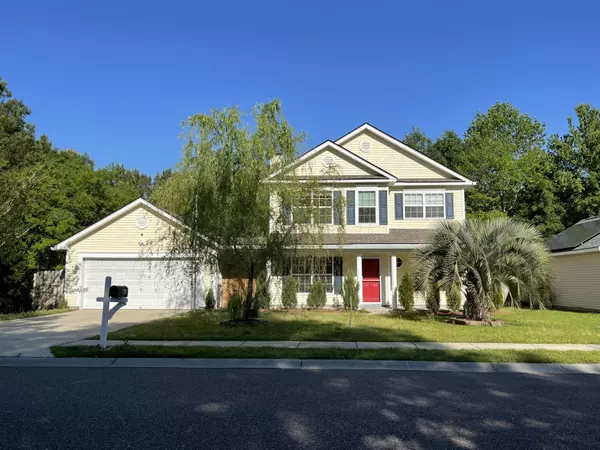Bought with Keller Williams Realty Charleston
$365,000
$365,000
For more information regarding the value of a property, please contact us for a free consultation.
301 Savannah River Dr Summerville, SC 29485
3 Beds
2.5 Baths
1,748 SqFt
Key Details
Sold Price $365,000
Property Type Single Family Home
Sub Type Single Family Detached
Listing Status Sold
Purchase Type For Sale
Square Footage 1,748 sqft
Price per Sqft $208
Subdivision Lakes Of Summerville
MLS Listing ID 23008779
Sold Date 06/01/23
Bedrooms 3
Full Baths 2
Half Baths 1
Year Built 2006
Lot Size 8,712 Sqft
Acres 0.2
Property Description
MOTIVATED SELLERS 301 Savannah River Dr is a gem you do not want to miss out on! Tucked in a private, spacious, wooded lot in Lakes of Summerville, convenient to everything! This home has been lovingly cared for from top to bottom!! As you enter the home, the first thing you will notice are the new, gleaming hardwood floors throughout the main level. On your left there is beautiful shiplap framing the office/flex room space, adorned with wood french doors. Opposite of the flex room you will find the powder room also accented with shiplap on the ceiling just before entering the open layout living room with shiplap wall and fireplace, dining room with wainscoting and barn door into the laundry room, and BRAND NEW KITCHEN. New refrigerator, cabinets, apron front sink, tile backsplash &stunning granite countertops. The spacious screened porch looks out into the expansive back yard that is surrounded by woods for maximized privacy and nature. While you are outside, check out the detached 2 car garage with new climate control, added insulation, new window and new water line. Upstairs you will find remote-controlled shades in the stairway leading to the 2 secondary bedrooms, secondary bath and the generous primary bedroom with ensuite and sizable walk-in closet. Additional upgrades include: New Trane HVAC, new water heater, new side gate, new main water shut off between house and garage, new shelving in laundry, new garbage disposal, reinforced fireplace wall, new carpeting upstairs and new faucets.
Location
State SC
County Charleston
Area 32 - N.Charleston, Summerville, Ladson, Outside I-526
Rooms
Primary Bedroom Level Upper
Master Bedroom Upper Ceiling Fan(s), Garden Tub/Shower, Walk-In Closet(s)
Interior
Interior Features Ceiling - Smooth, Garden Tub/Shower, Walk-In Closet(s), Ceiling Fan(s), Bonus, Eat-in Kitchen, Family, Formal Living, Entrance Foyer, Living/Dining Combo, Office
Heating Electric
Cooling Central Air
Flooring Wood
Fireplaces Number 1
Fireplaces Type Family Room, One
Laundry Laundry Room
Exterior
Garage Spaces 2.0
Community Features Park, Pool, Trash
Roof Type Asphalt
Porch Deck, Front Porch, Porch - Full Front, Screened
Total Parking Spaces 2
Building
Lot Description 0 - .5 Acre, Wooded
Story 2
Foundation Slab
Sewer Public Sewer
Water Public
Architectural Style Traditional
Level or Stories Two
Structure Type Vinyl Siding
New Construction No
Schools
Elementary Schools Ladson
Middle Schools Deer Park
High Schools Stall
Others
Financing Any, Cash, Conventional, FHA, VA Loan
Read Less
Want to know what your home might be worth? Contact us for a FREE valuation!

Our team is ready to help you sell your home for the highest possible price ASAP





